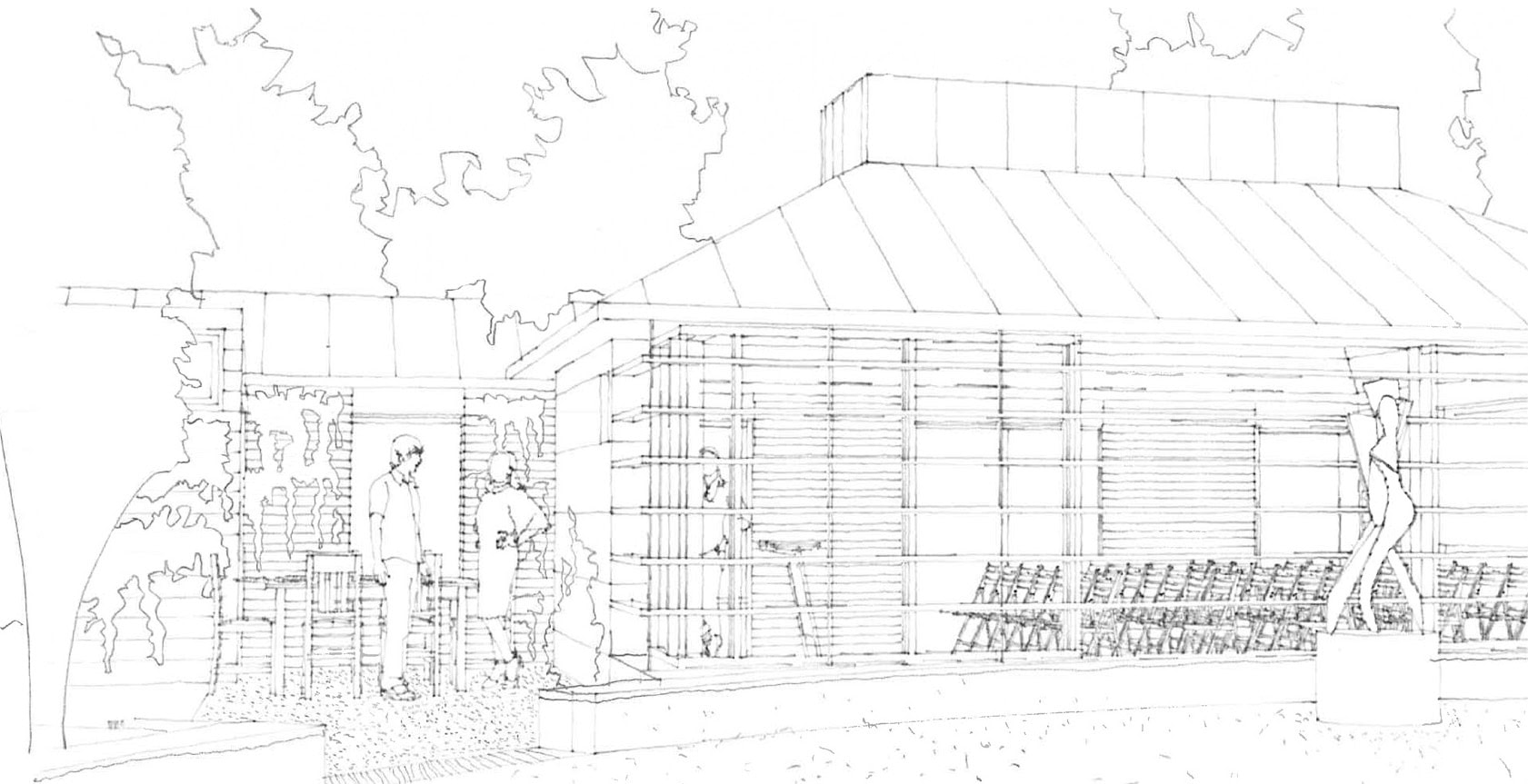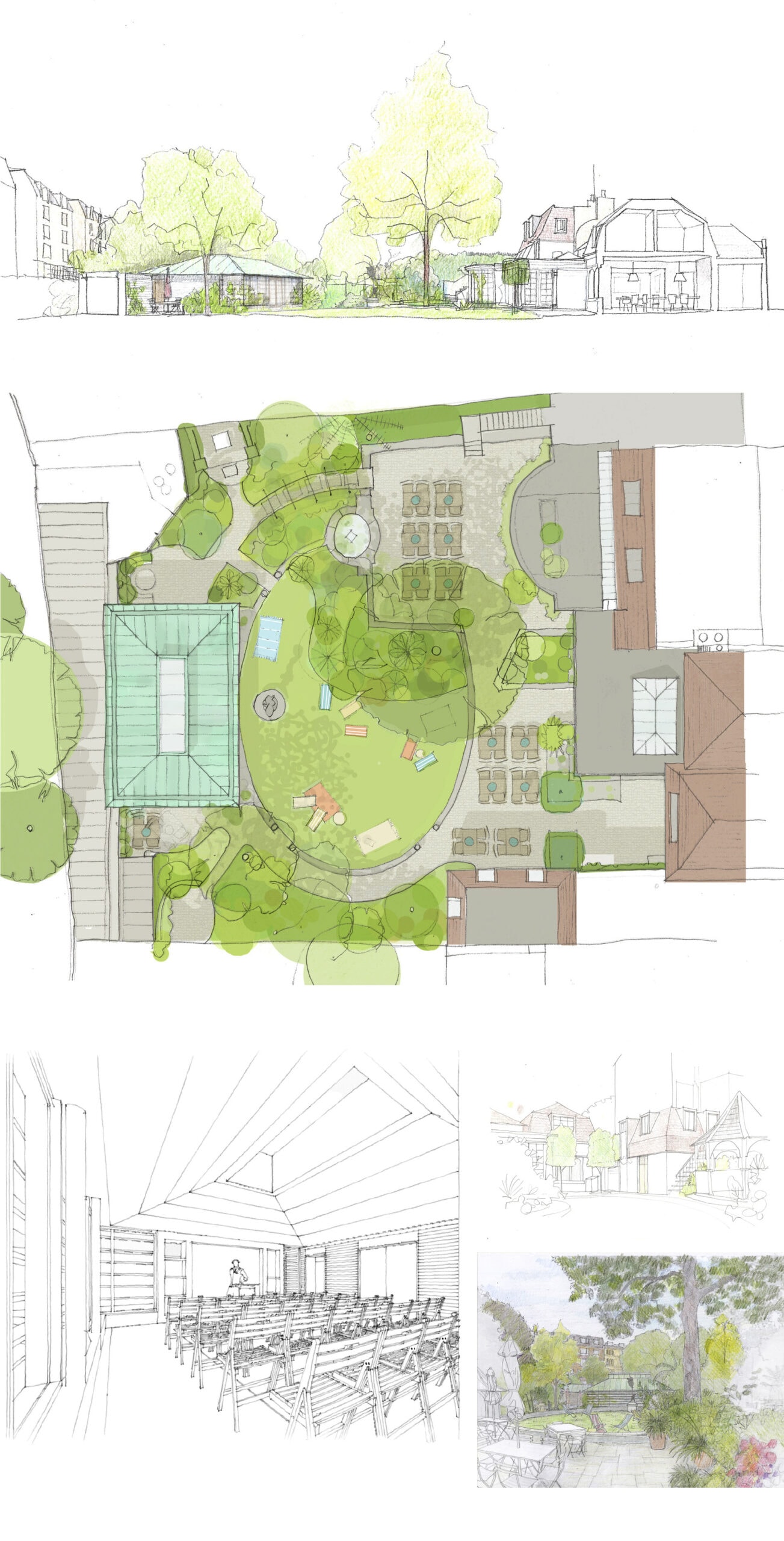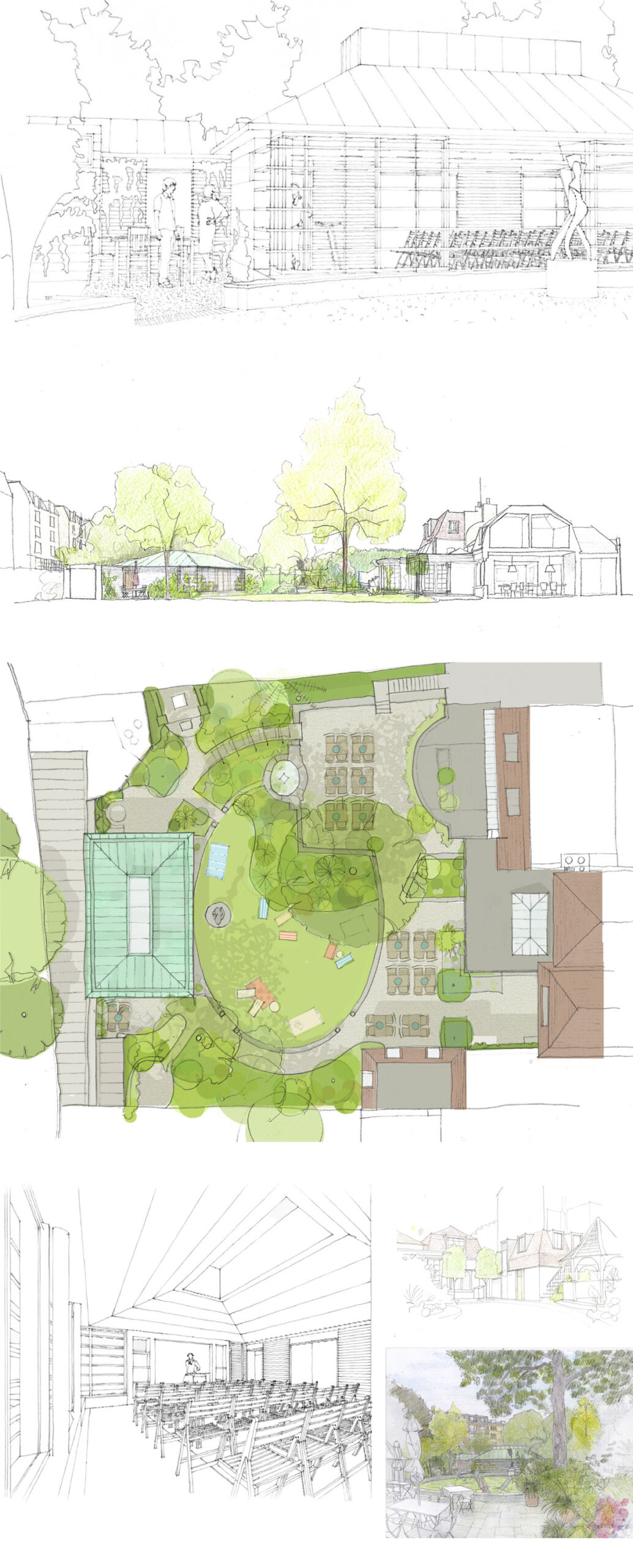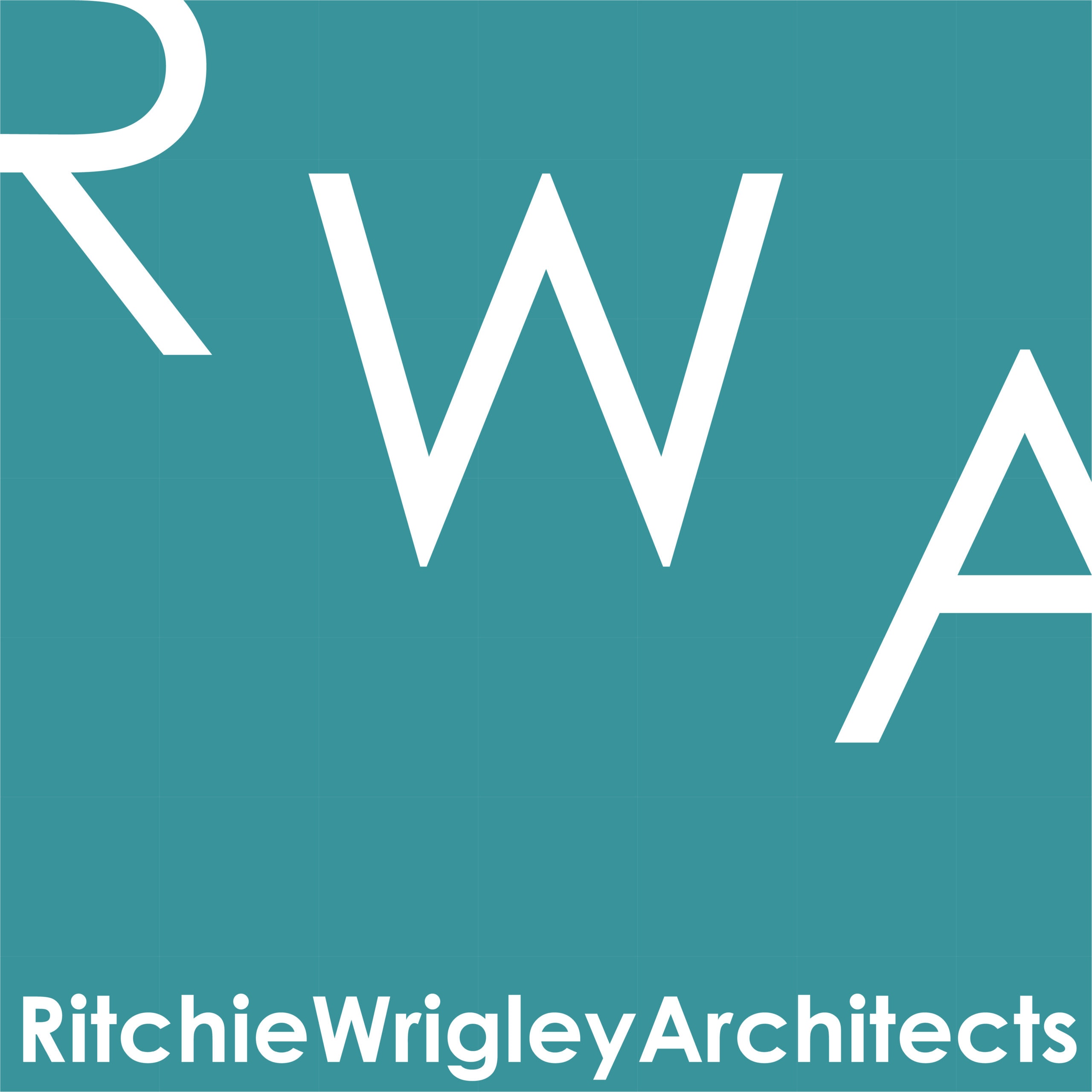Garden Pavilion and Extension

RWA helped the Chelsea Arts Club evaluate the capacity of their grounds for the establishment of a new ‘Garden Pavilion’ to host varied events and exhibitions , as well as a small extension to the Listed Building itself to provide storage and staff welfare accommodation.
Our proposed designs for the Garden Pavilion picked up on the language of traditional domestic outbuildings, orangeries and conservatories, but detailed in a contemporary way to identify the building as a new intervention. Consideration to the layout of roof and walls ensured the room would be filled with stable, even daylight from above- perfect for exhibiting- and also have large screen doors, openable to the garden, to ensure the space could be used in a variety of ways throughout the year.
Our proposed design for the extension was more modest and closely related to the fabric of the existing Clubhouse, but again delivered in a crisp, contemporary aesthetic. It picks up on the continuum of white-rendered walls and near-vertical tiling at upper levels which had been the palette for incremental extensions throughout the building’s history.


