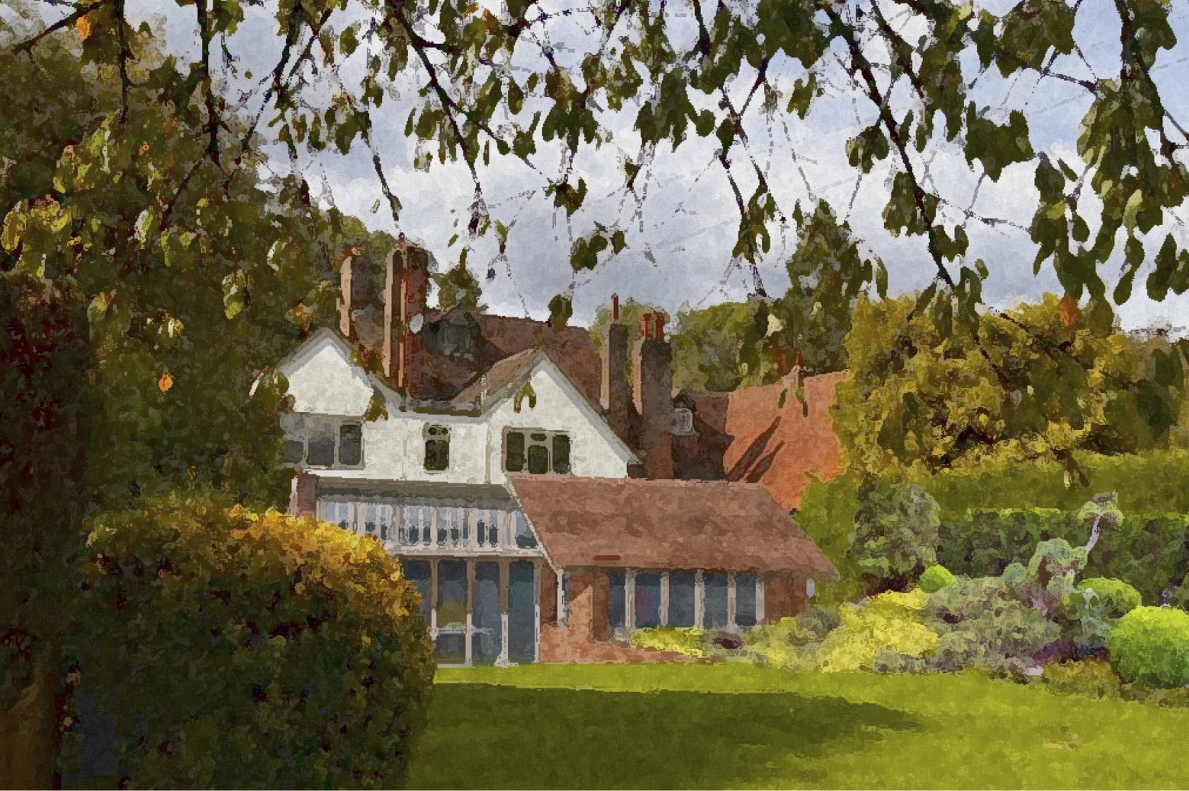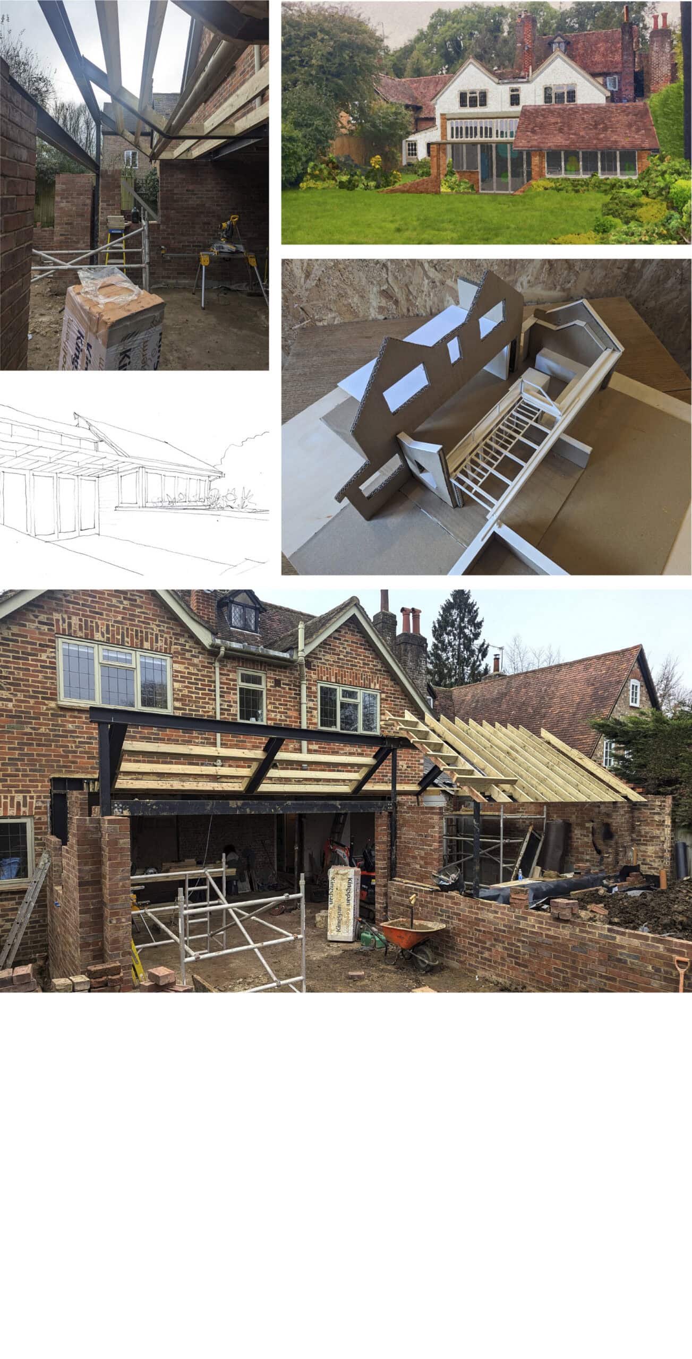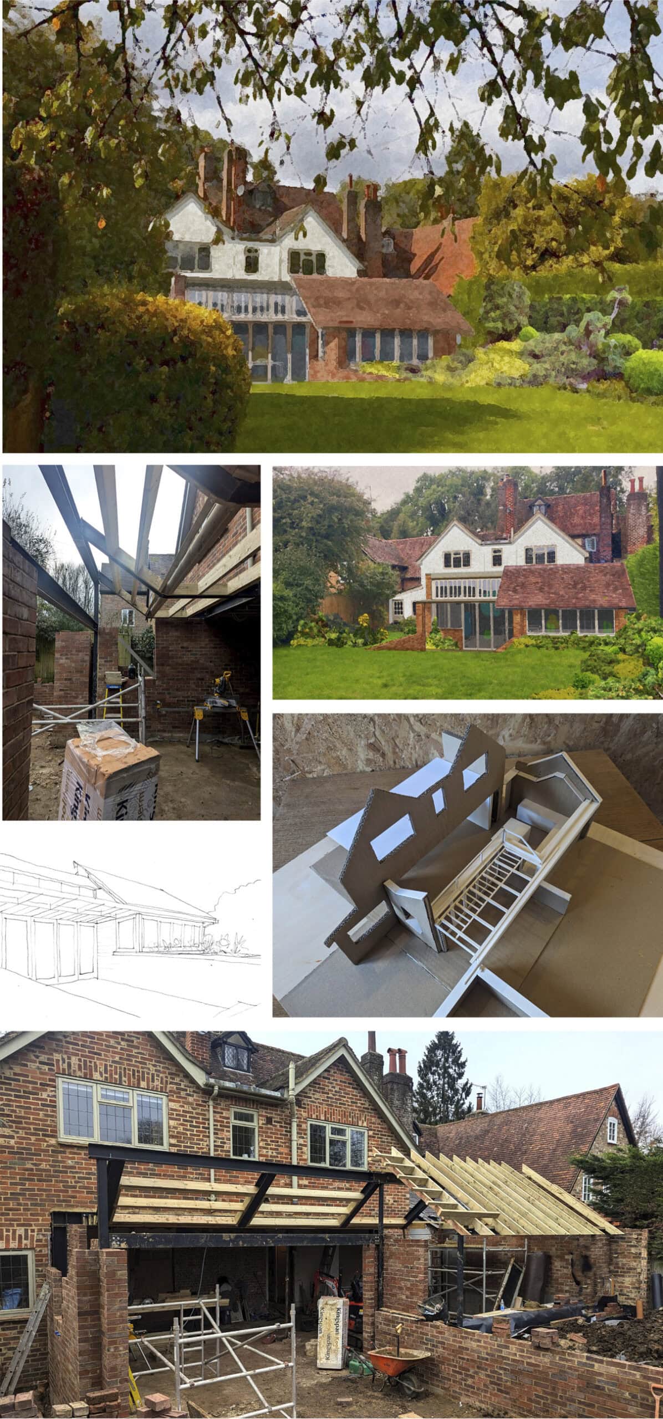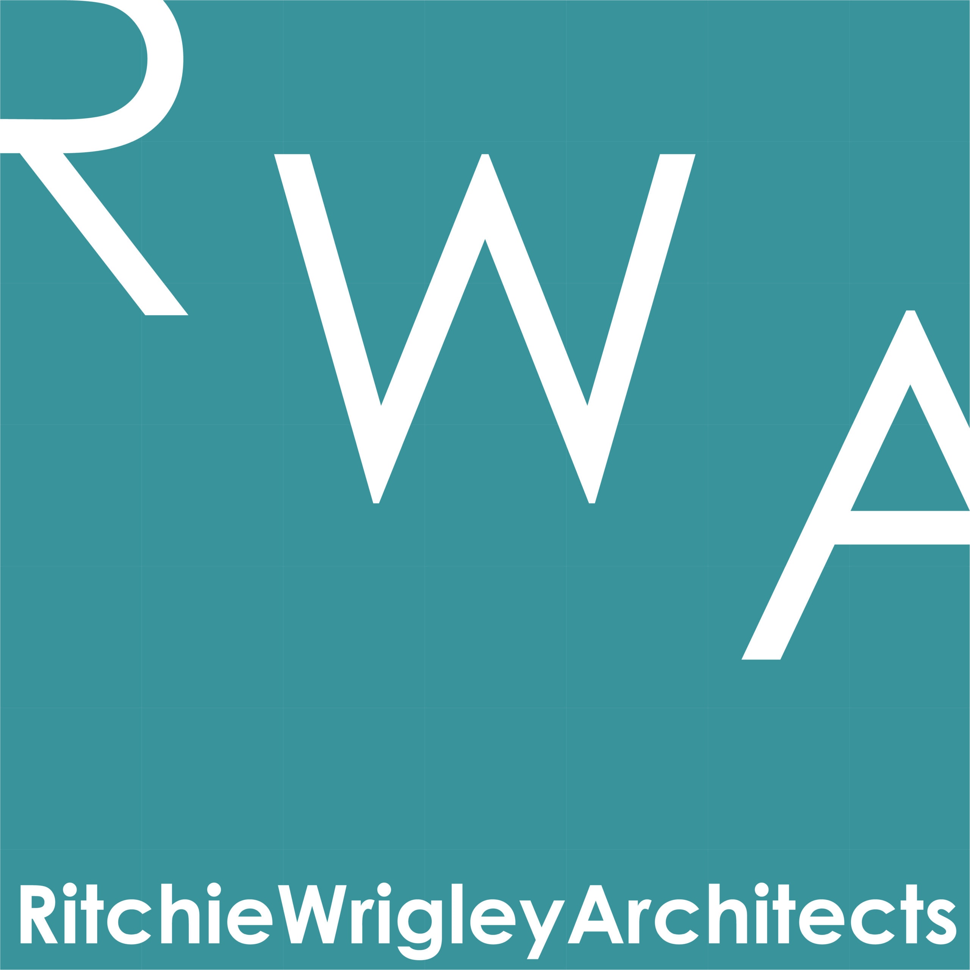Little Gaddesden, Hertfordshire
Private house redevelopment and extension

RWA have produced a design to unlock the potential of this locally listed family home in the Little Gaddesden Conservation Area. The house was significantly extended in the 1990s and the planning authorities were unwilling to accept any additional floor area. Instead, RWA have proposed a sensitive yet imaginative extension to replace the existing conservatory, using the same net area but set out as a more successful plan. This addition provides a much stronger connection between house and garden with a new, light filled kitchen and living area. The existing ground floor room at the back of the house is drawn into this new space, its environment significantly improved by the extension.


