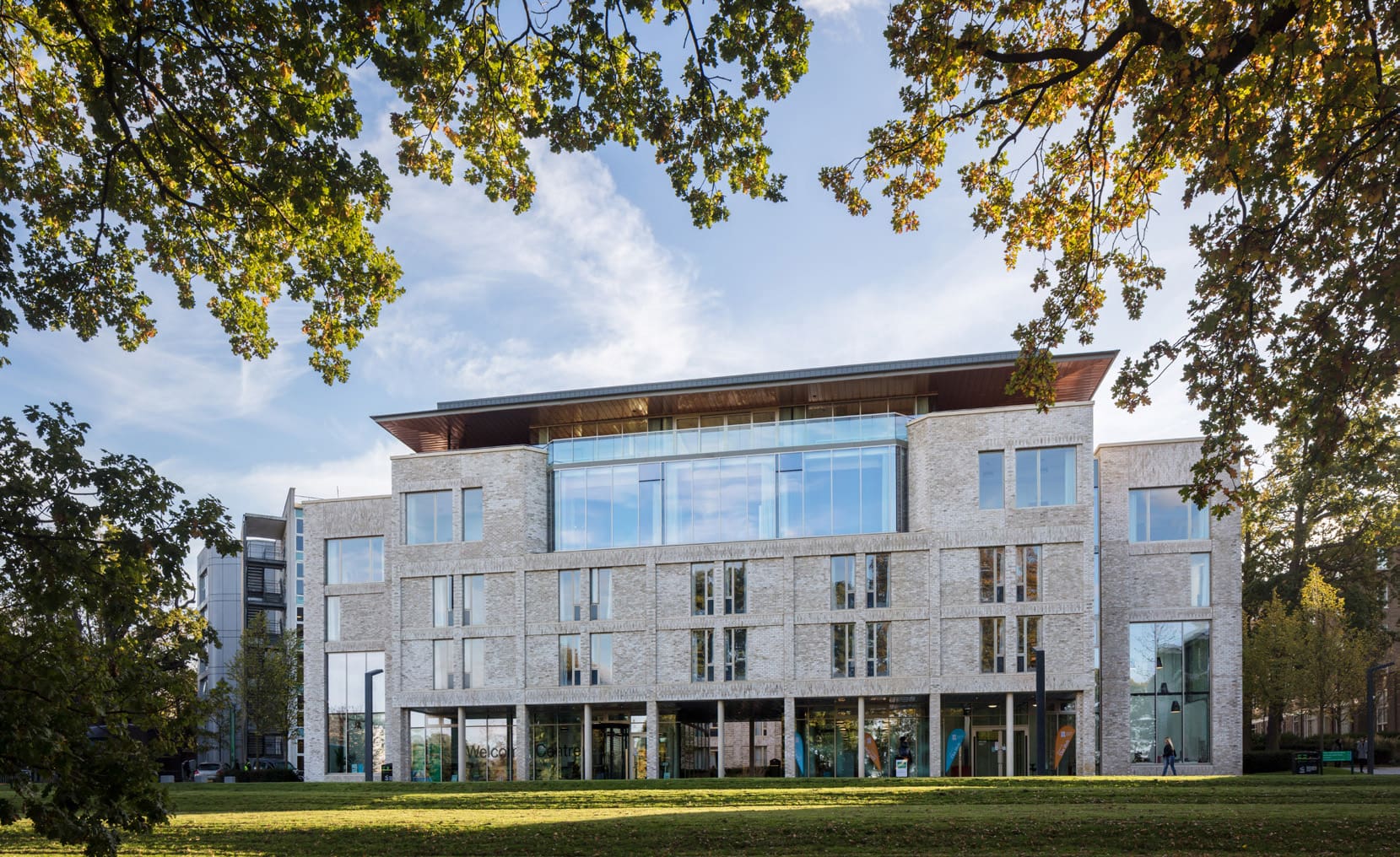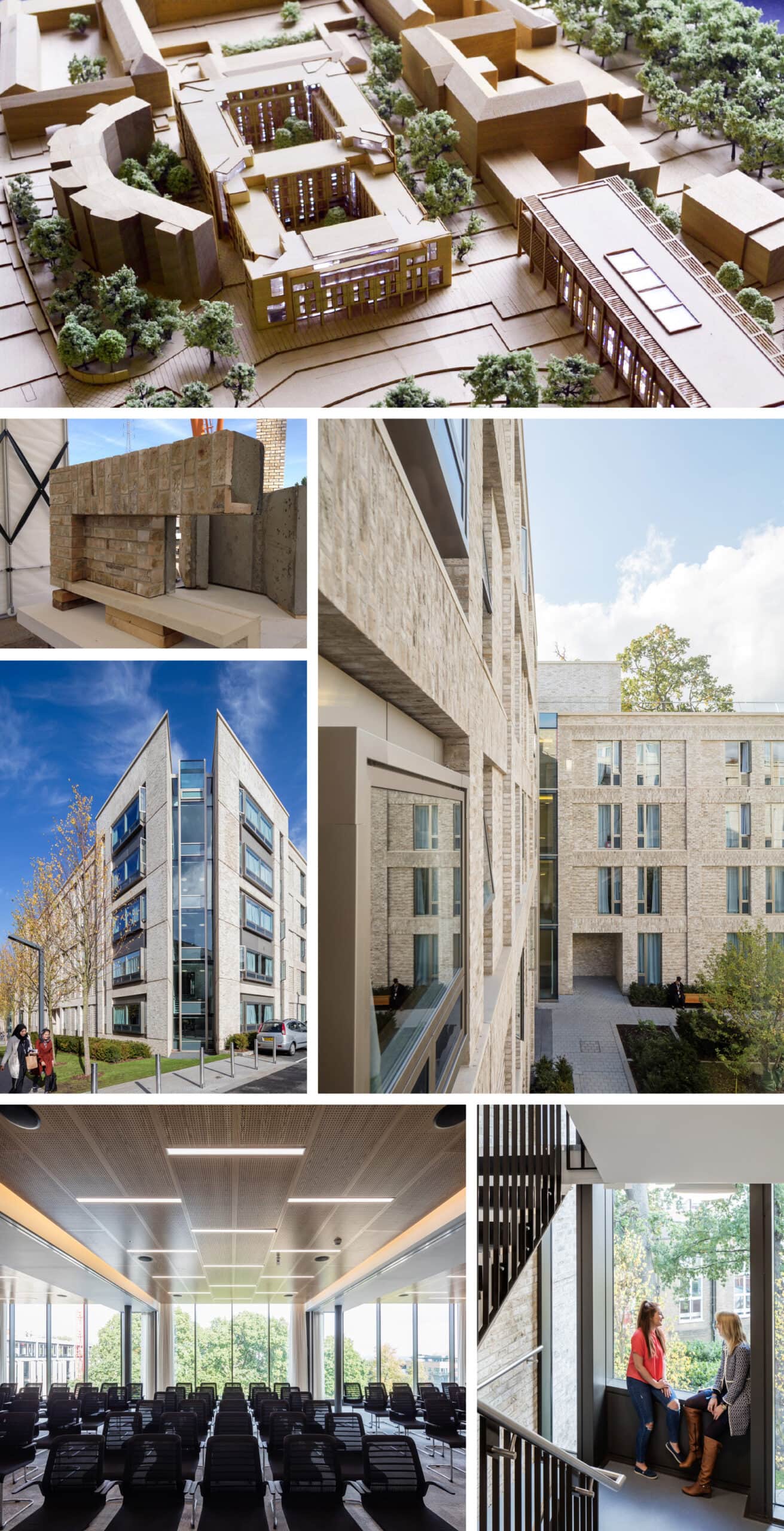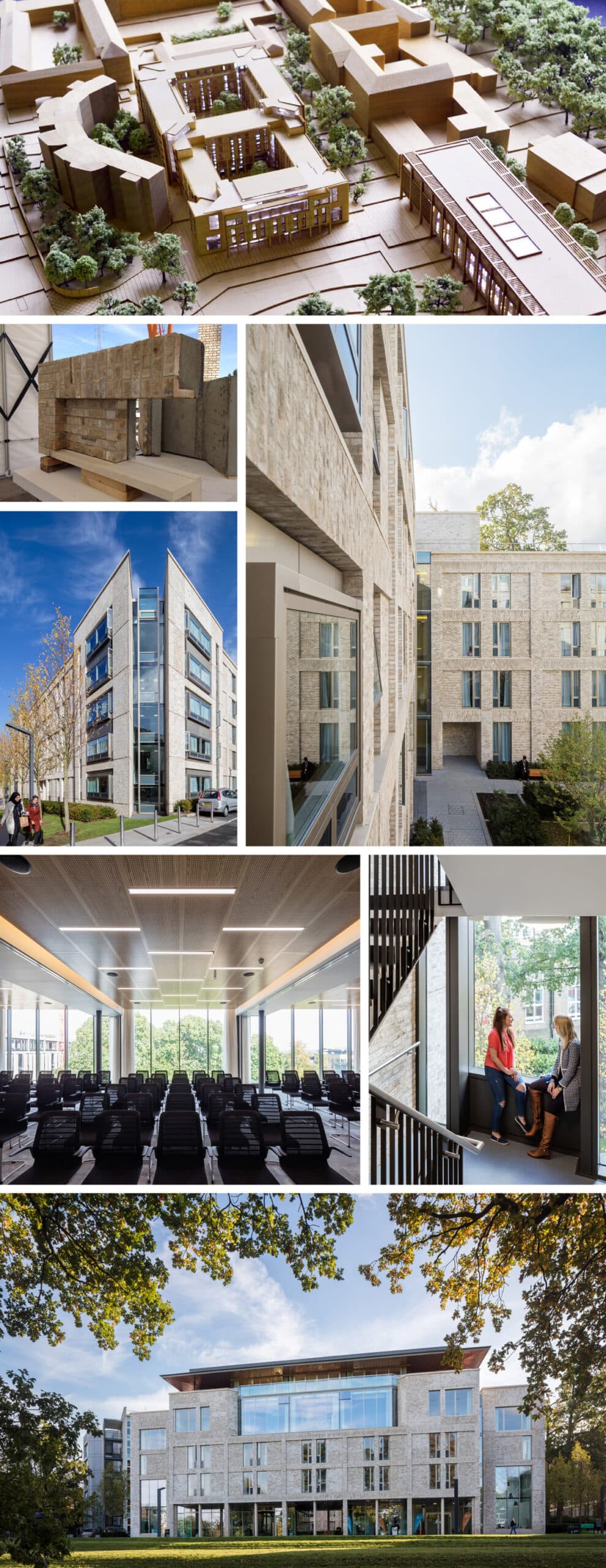Student Residence and Conference Centre

A new student residence and state of the art conference centre was delivered as a key part of the University of Roehampton’s transformation of its Digby Stuart Campus. It was designed to respect and enhance the existing historic landscape and is arranged around two courtyards with collegiate scale and character. Central to the design was the provision of attractive and well naturally lit circulation space and stairs, encouraging chance meetings and increasing the potential for communities to develop within the building. The scheme provides for almost 400 students and conference guests.
The project was led by the RWA team whilst working at MJP Architects.
(Images of completed project copyright, Simon Kennedy)


