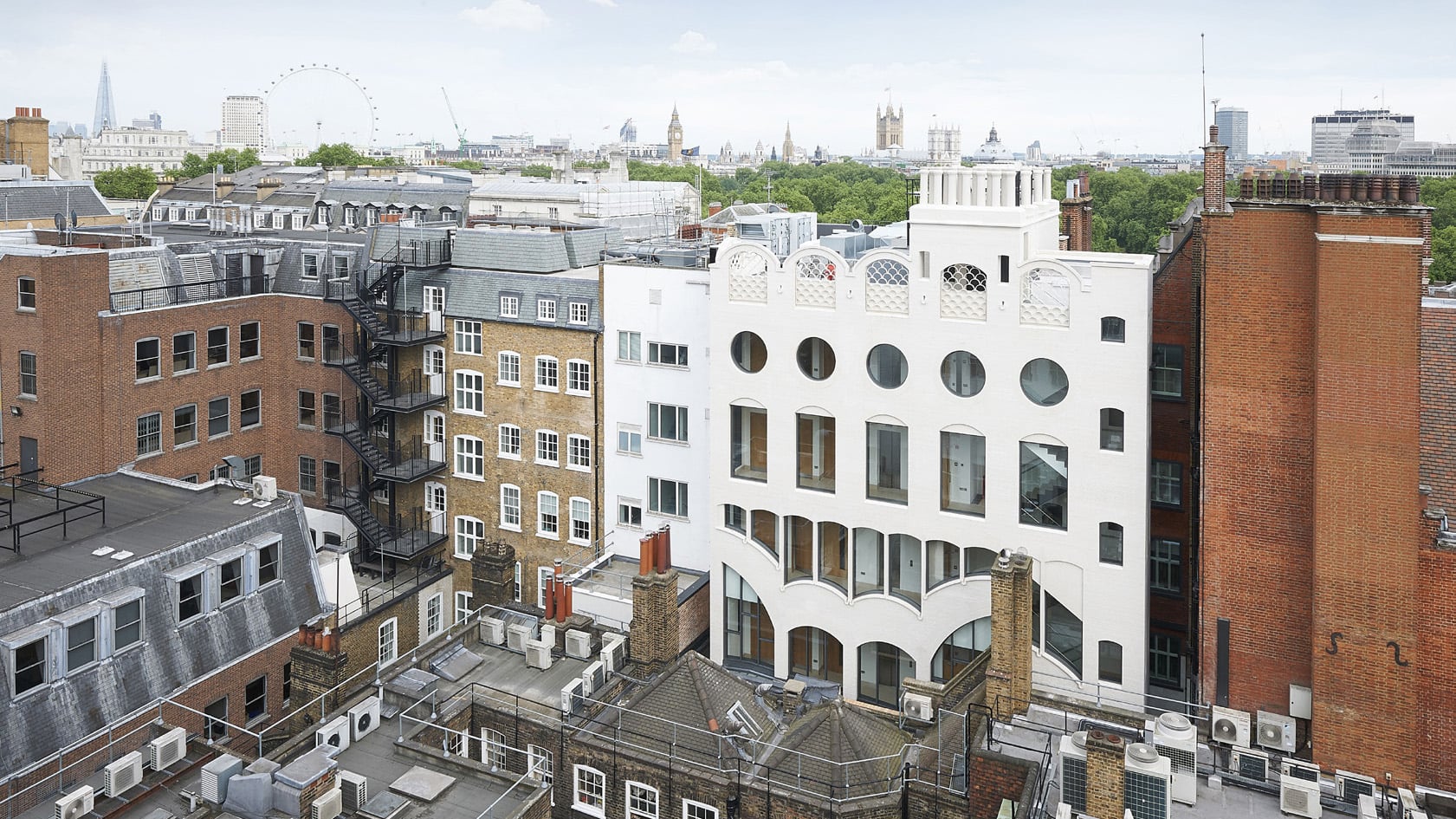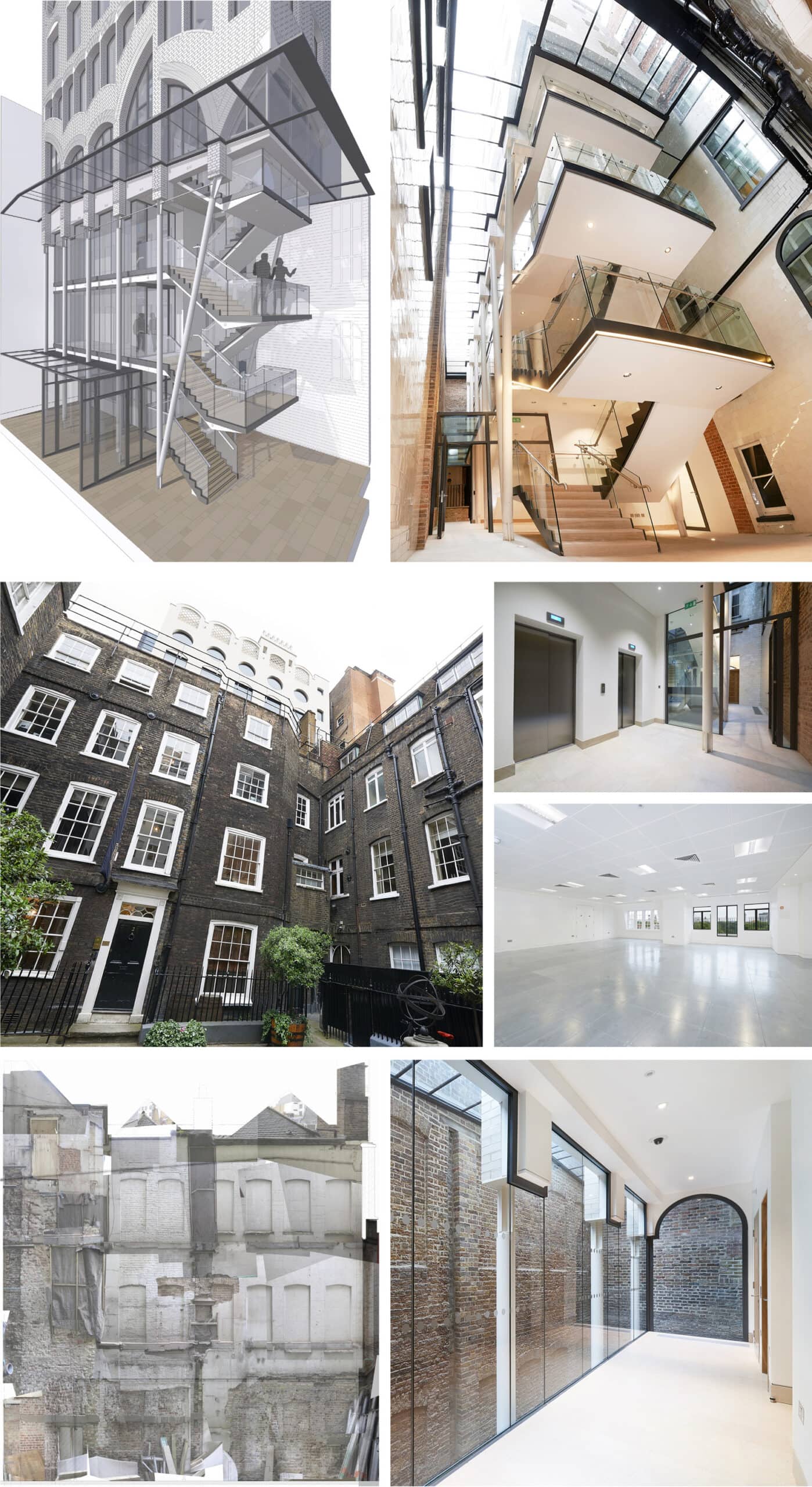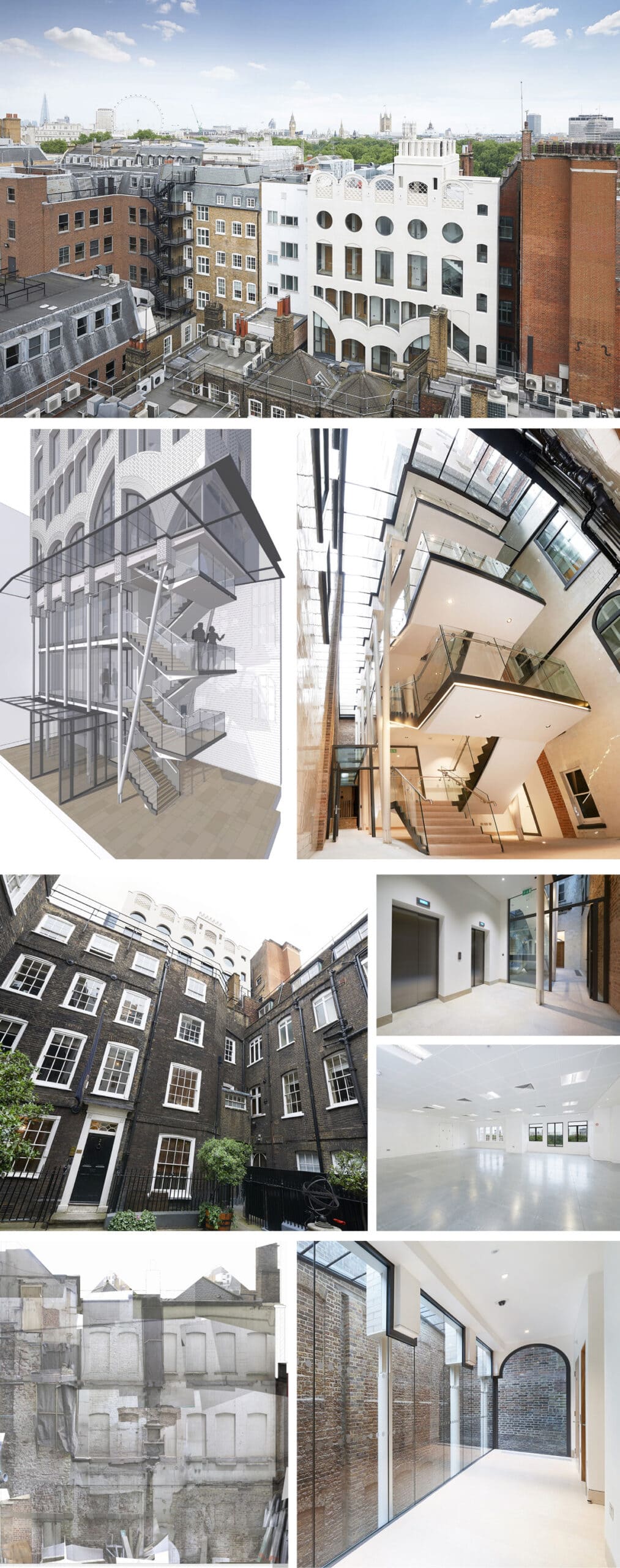Commercial Offices

A speculative office in the heart of the St. James’s Conservation area in central London. The project took two existing buildings along Pall Mall and merged them to create a more efficient commercial floor plan providing 9000sq ft of office space. The project involved the creation of a two-storey basement, façade retention and a spectacular white brick elevation facing Pickering Place. The site is surrounded on three sides by Listed buildings included Shaw’s Alliance Insurance building and a Georgian Terrace, the back of which is revealed, and captured, for the first time in over one hundred years within the circulation of the new office.
The project was delivered by members the RWA team whilst working at MJP Architects in conjunction with Short and Associates.
(Images of completed project courtesy of Galliford Try Construction)


